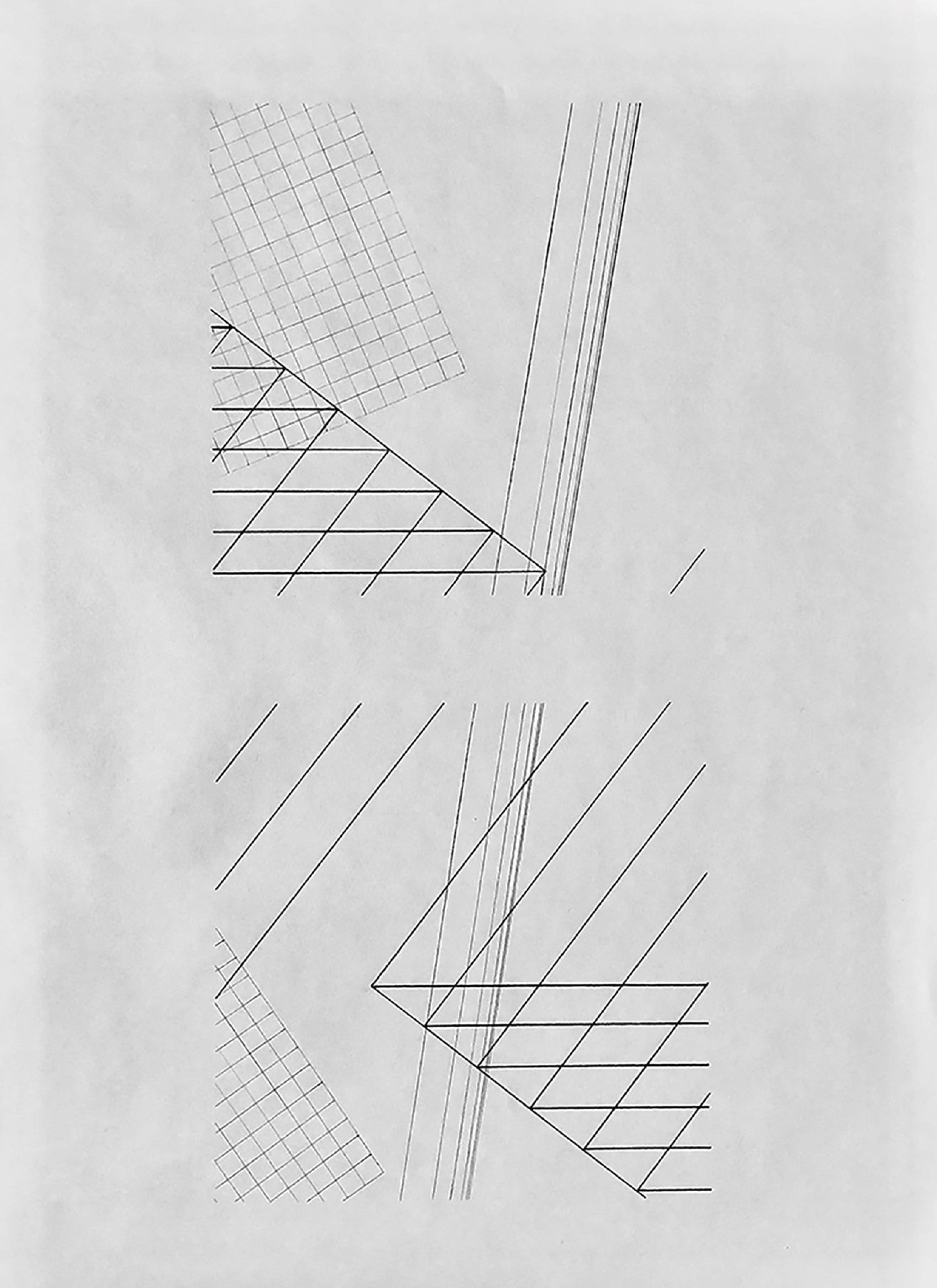Elijah Bossola
PORTFOLIO
A collection of select work I have crafted from 2020-2024 as a student and designer.
2020-2021
Introductory exercises at the UVA School of Architecture involved abstract and theoretical studies of form, systems, and composition. My work is sampled below -
2022
Second year studio courses built on theoretical beginnings by contextualizing them in real-world, hypothetical scenarios. Sampled here is some documentation of my proposed housing project in the Scott’s Addition district of Richmond, VA.
The fundamental principle of this project is to offer an open and shaded public space to a lackluster streetscape, while still providing an effective housing system and energetic underground program - in the form of a music venue.
2023
In year three, we were given more liberty with our projects’ conceptual direction, but still encouraged to remain grounded and intentional. Prompted to design a middle school in rural Charlottesville, my proposal highlights the benefits of healthy spaces and time spent outdoors towards student motivation.
By incorporating meditative, communal, and flexible spaces, this school fosters a dynamic and engaging environment for students. It contrasts sharply with the typical school's monotonously uniform layout, which is often dominated by artificial light and identical room design.
These engaging spaces for learning are employed through various design strategies that take advantage of the natural conditions of this rural site. For example, all of the buildings’ roofs are directionally raised to control sunlight and temperature at different times of the year. Additionally, the communal amphitheater aligns with the natural topography as if it were an extension of the land.
2024
For my fourth year thesis project, I combined my interests in music and mindfulness by designing an acoustic wellness center proposed for New York City. Researching noise pollution and its impact on mental health, I aimed to create a space for auditory relief, discovery, and research. My goal was to place users in unique acoustic conditions, treating space as an instrument.
The Eastern corner of the building transforms into an instrument by reaching up into the sky, and housing three Aeolian harps: these receive wind through small openings and resonate sound throughout the spaces below. This is proven to have relaxing and calming effects in contrast to the abrasive sounds emitted throughout New York.
This focal feature is complemented by an array of sound-related, meditative, and research-oriented spaces. The walls are organized through a voronoi pattern system, adding acoustical variety and introducing a cohesive design language - also seen above in the exterior panelling.
CONTACT
bossolae24@gmail.com (804) 615 - 8010




















